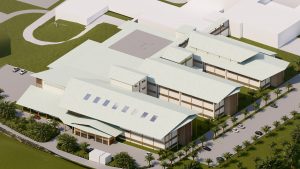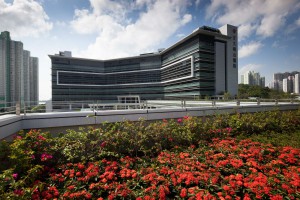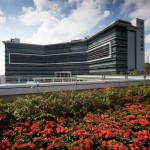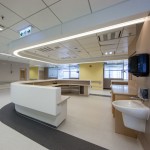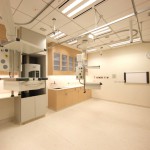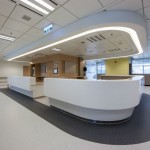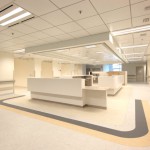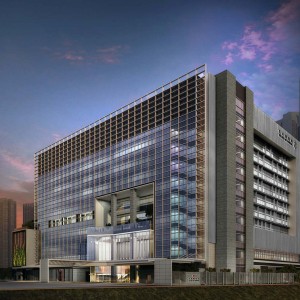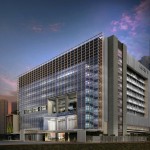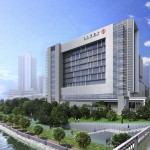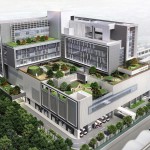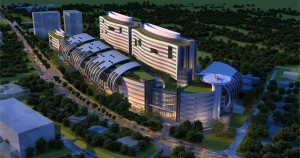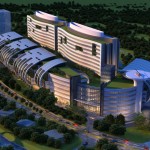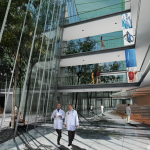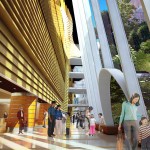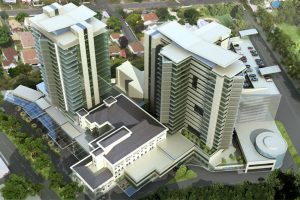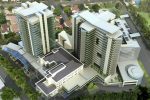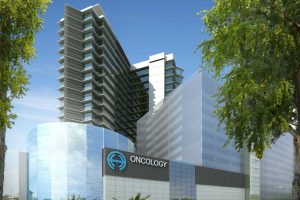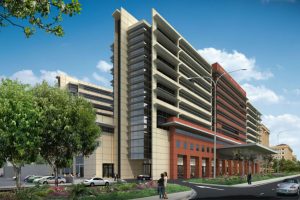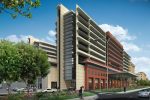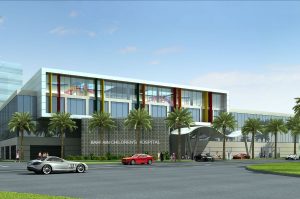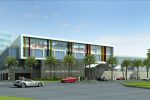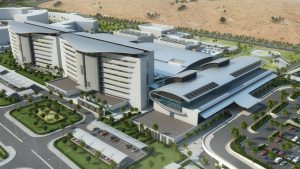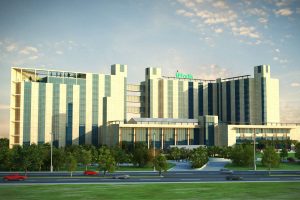Fiji
Lautoka Hospital is the second largest hospital in Fiji. This development involves the major expansion and renovation of existing Lautoka Hospital in three phases to have 305 beds.
Phase 1 includes a newbuild of 6 Delivery Suites and the theatre, Maternity Ward and NICU/ PICU to replace the existing maternity and IPU function.
Phase 2 includes new build for 4 Operating Rooms, 15 bed ICU/ HDU/CCU, Radiation Oncology, Day Oncology, Central sterile services department (CSSD), Inpatient wards and construction of a magnetic resonance imaging (MRI) wing and cardiac catheterisation laboratory with12 bed CCU/HDU. This phase also involves renovation inside existing hospital.
Phase 3 includes the demolition of the existing patient tower which has been investigated and is found to be unable to meet the desired current seismic code and it is not viable to renovate. Preservation of the basement and make-good works will also be part of this phase. This phase also includes expansion of existing A&E inside existing hospital.
The new expansion part of this project was designed entirely through modular and prefabricated components. The phasing is carefully considered for minimum interruption of existing services.
