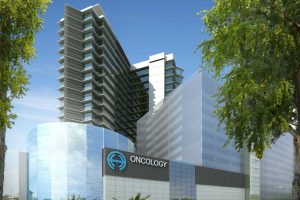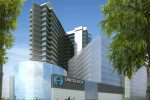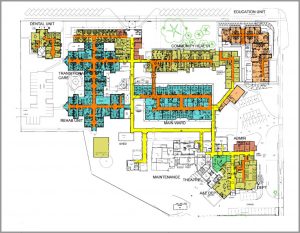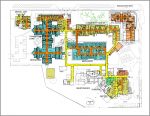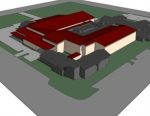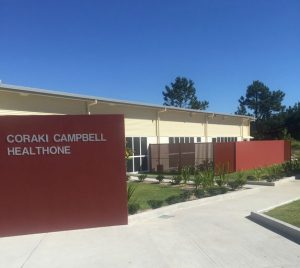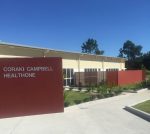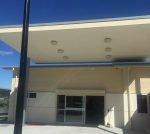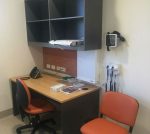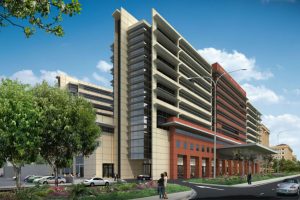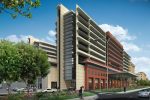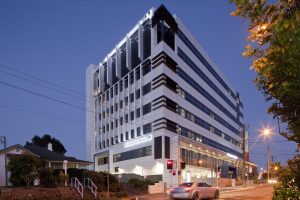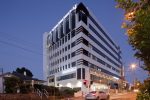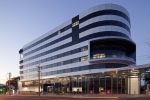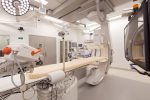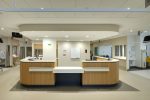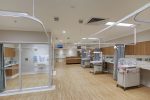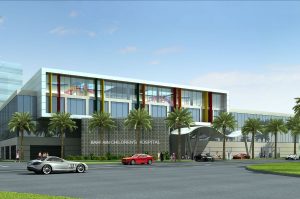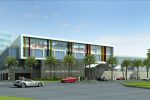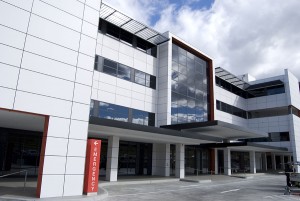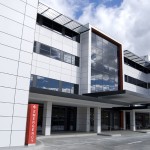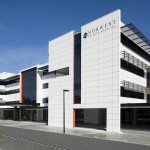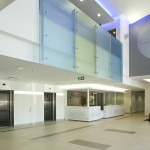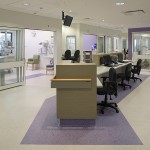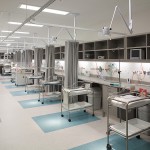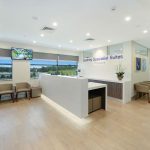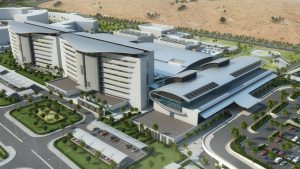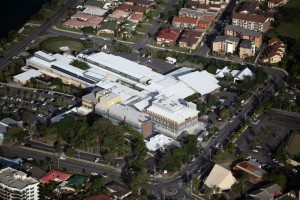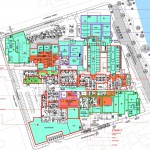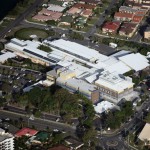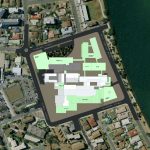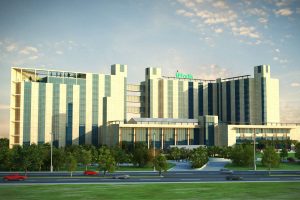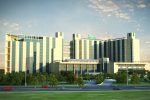Bella Vista, Sydney NSW
Norwest Private Hospital is Healthscope’s flagship facility which has been expanding even before completion of the original build in 2009 in a staged redevelopment process. The first stage consisted of approximately 200 inpatient beds, almost all single rooms, 11 digital operating rooms, ICU, CCU, Emergency Department, 7 LDR Birthing rooms and a dedicated maternity inpatient unit with general and special care nurseries.
The building design parameters placed emphasis on green design, recurrent cost savings and ESD, inclusive water recycling, solar hot water, hybrid chillers and solar performance and the development will achieve the equivalent of a Green Building Council of Australia 4 star certification.
Subsequent stages provided an additional 5 digital Operating Theatres (total 16) one of which included a hybrid imaging theatre, 7 additional ICU bed bays (total 15), 55 Inpatient Beds (total 255), expansion of the Emergency Department treatment spaces and fast track area and additional Medical Suites. All associated support facilities e.g. kitchen and administration were expanded to service the additional hospital capacity.
